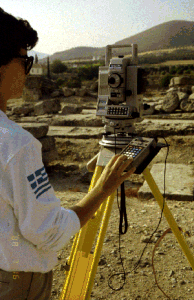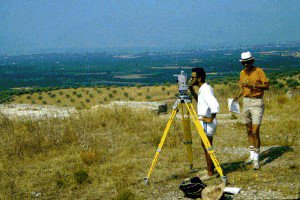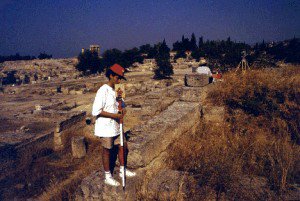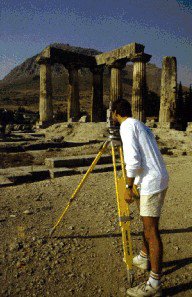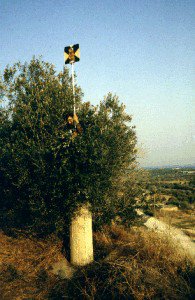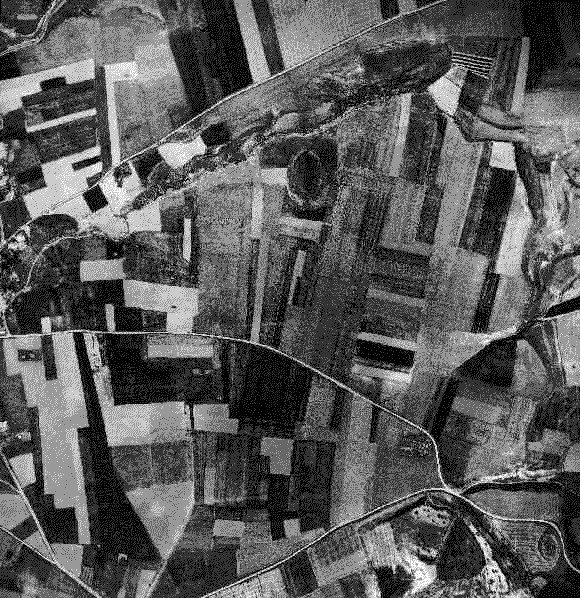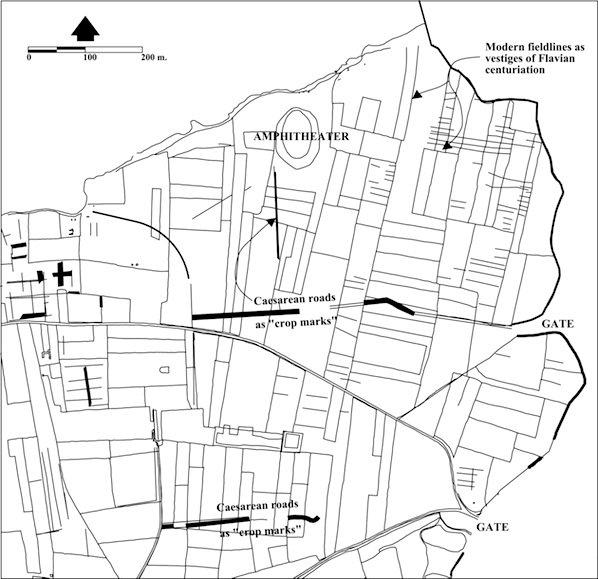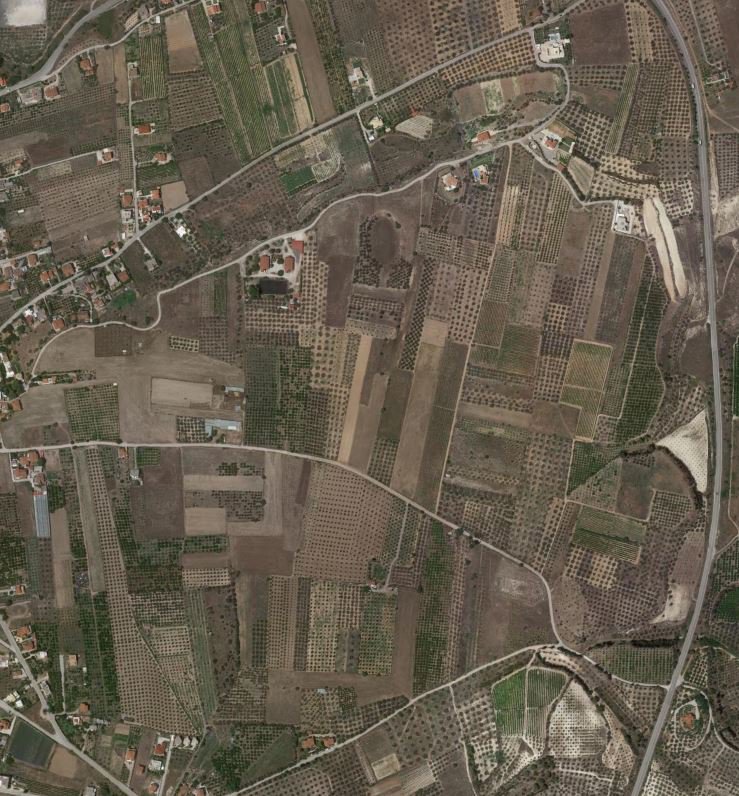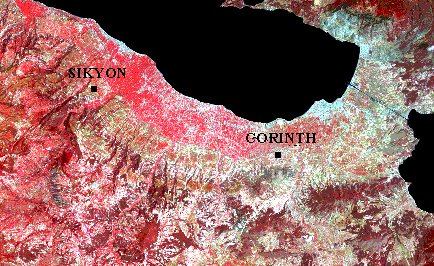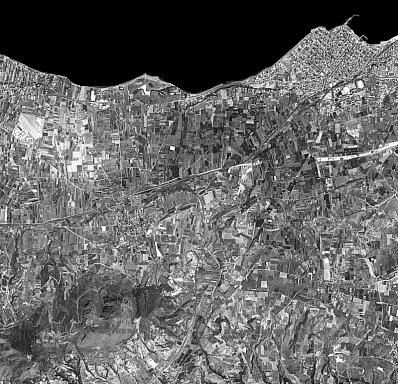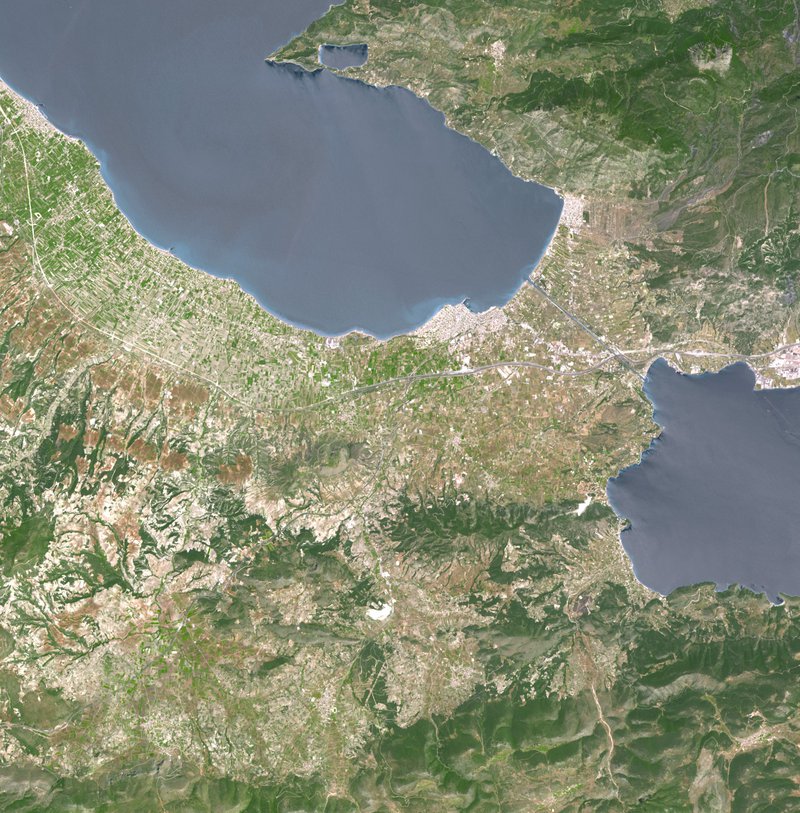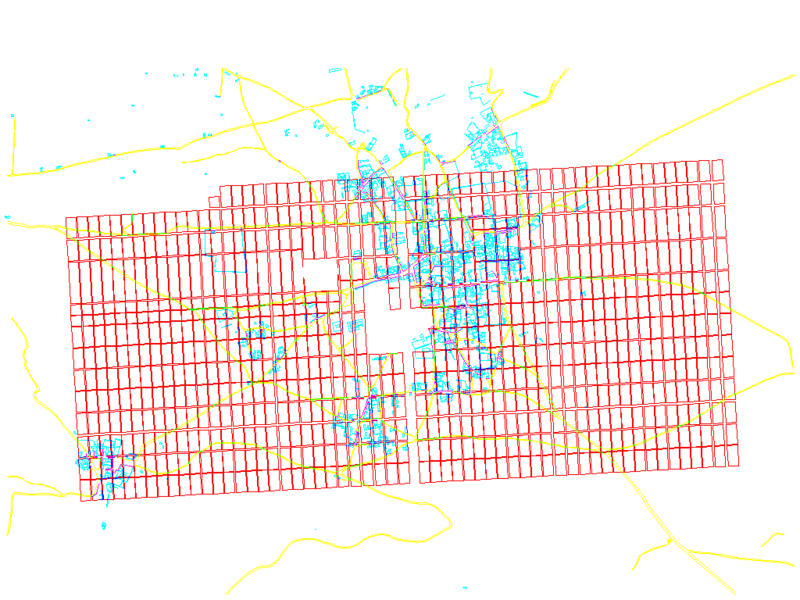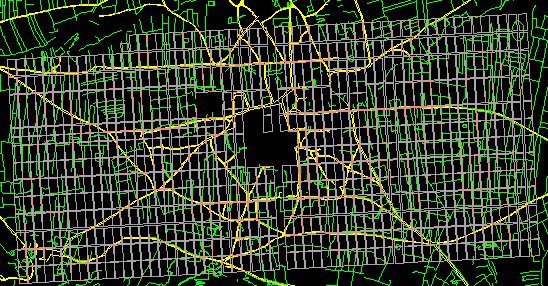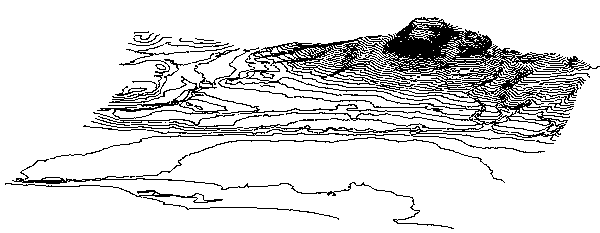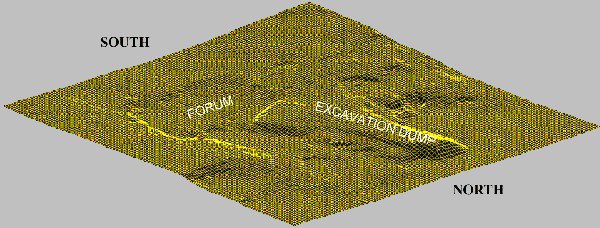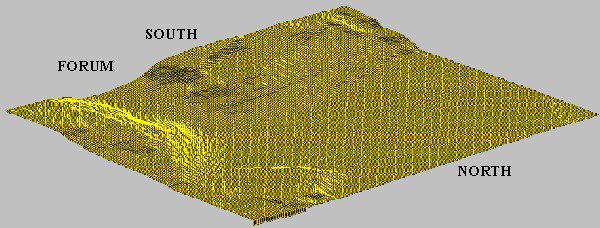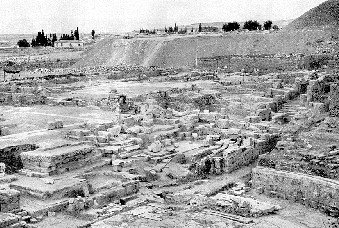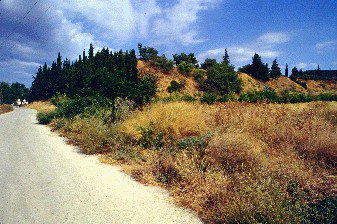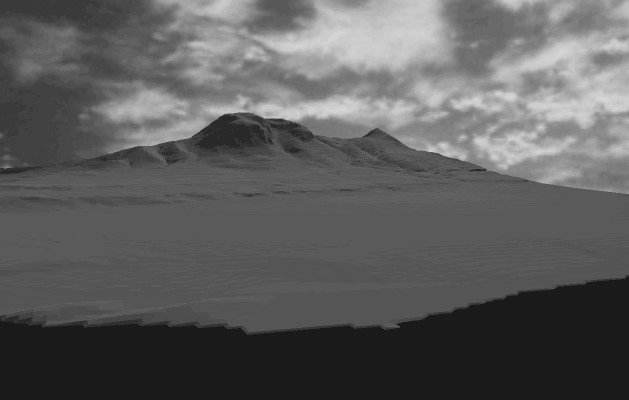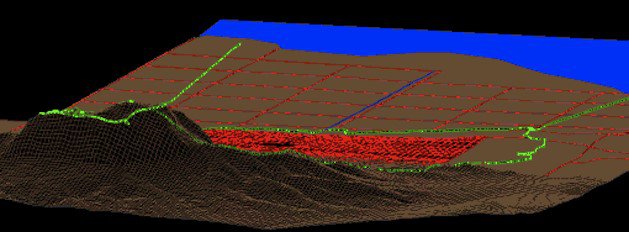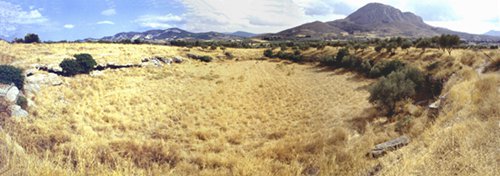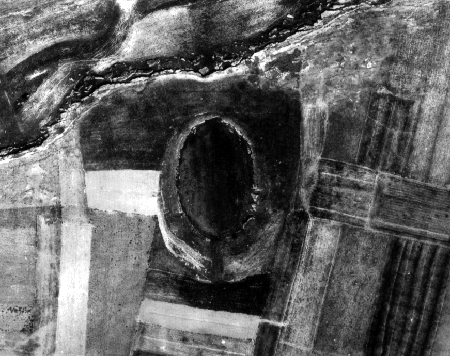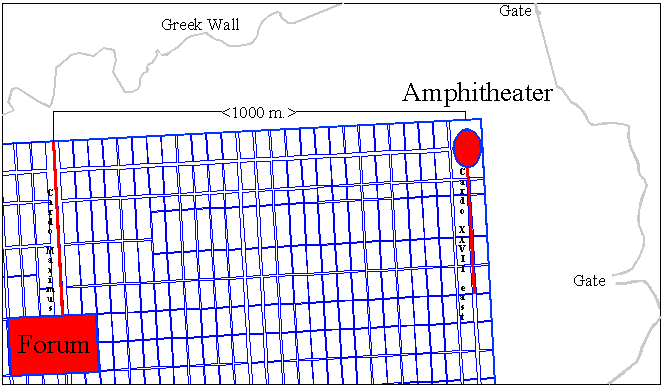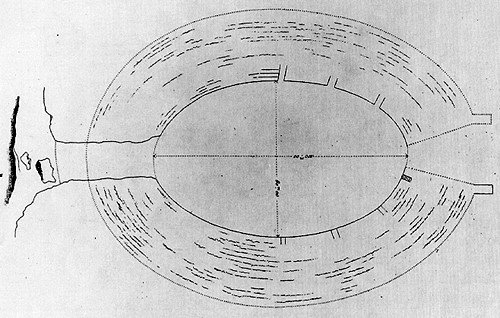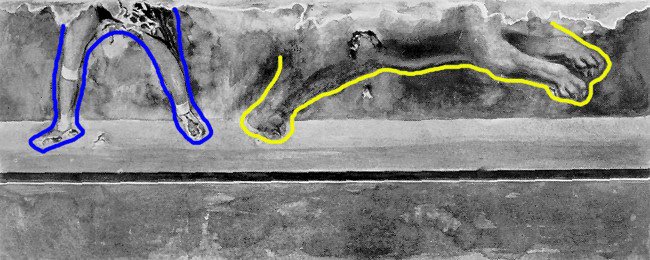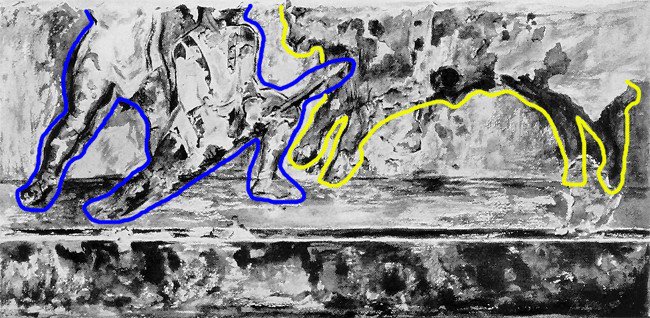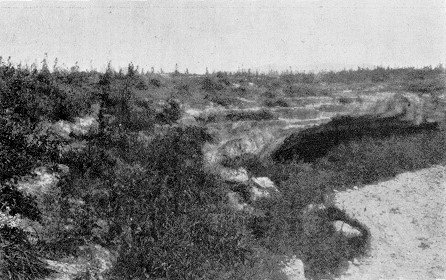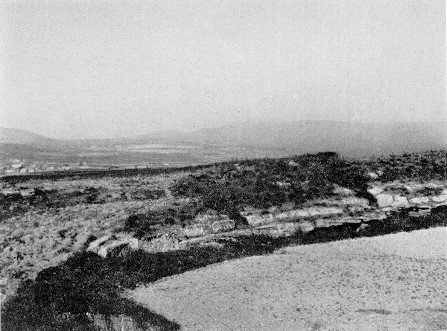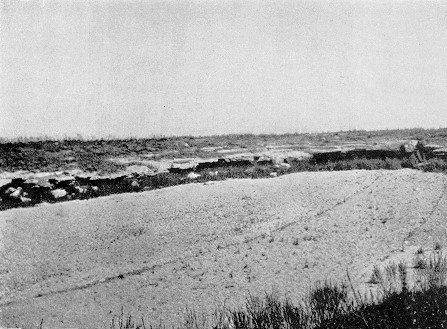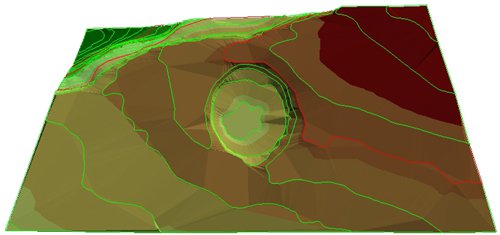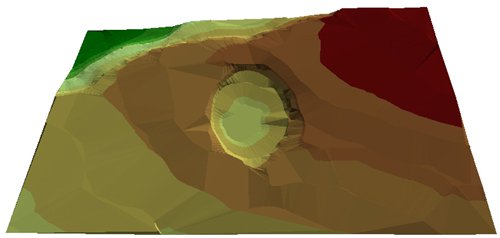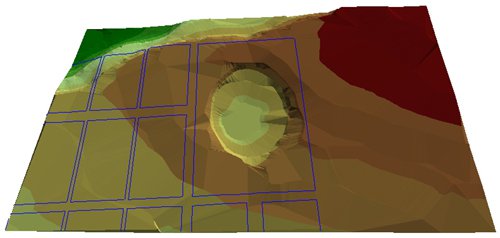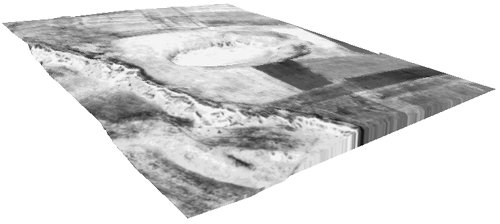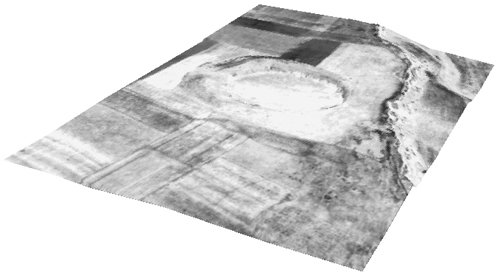Introduction
A number of methodologies have been utilized in the study of the city and landscape of Roman Corinth. The ancient Roman city was very large in size, 240.6 ha., and was founded directly on the site of the former Greek city. In the modern day a farming village exists at the site of the ancient city.
The Corinth Excavations of the American School of Classical Studies, begun in 1896 has undertaken excavation in many different areas of the ancient city including Acrocorinth. These areas of excavation are sometimes separated by as much as 3-4 km in distance. One of the goals of the Corinth Computer Project has been to make a highly accurate modern map including as many as possible of all of the excavated areas of the city. This has made it necessary to survey, by means of an electronic total station, all above ground monuments and buildings and this was accomplished in a series of summer seasons between 1988-1997. This survey forms the backbone of the entire project creating the armature for other kinds of data to be associated. In addition a large number of topographical maps have been digitized and calibrated with the computerized topographical and architectural survey as well as low level and high level air photographs and satellite images.
As a part of the present project, most of the major architecture and all of the roadways of the Roman city, known as a result of excavation, have now been surveyed in the field by means of an electronic total station [an electronic theodolite and an electronic distance measuring device (EDM)], guaranteeing a very high degree of precision. This equipment was used in each of the ten summer seasons of work and provided continuity from year to year, as well as the necessary high standards of accuracy for the project as a whole.
The framework for the modern computerized survey has been the Greek Geodetic Survey that was set into place by the Greek government in the early 1960’s. The basis of the geodetic system was an air photographic survey which was then used to create a corresponding land survey with permanent geodetic markers. Each cement marker has an x and y coordinate and an elevation. Four of these geodetic pins are within the range of our survey and we used these as the basis of our field and laboratory work. What this meant is that all of our evidence has been associated with the same coordinate system, regardless of its date of excavation or publication, or the scale or size of the original drawing and this has led to the discovery and definition of the Roman colonial city plan. All of our data not surveyed in the field, which includes actual-state drawings of excavations, some of which are no longer visible, as well as some photographic evidence, has been entered into the database and carefully calibrated, if necessary, in order to make it correspond accurately with the surveyed material in the same coordinate system. This is one of the procedures where the use of the computer is invaluable since the ability to draw on hundreds of “layers”, in differing colors, all within the same master drawing, means that associations that would not necessarily be possible otherwise, become obvious.
For the study of the city proper, we have mapped ca. 30 km2 of land in and around the ancient city. This area includes the region within the Greek city circuit wall, including Acrocorinth, as well as the broad and fertile plain to the north of the ancient city as far as the Corinthian Gulf, most of which, as will be discussed below, is found to be within the Greek Long Walls. There is also additional land included in the present study both to the east and the west of the Long Walls. As the Corinth Excavations of the American School of Classical Studies at Athens have been underway since 1896 there exist a great number of excavations from in and around the Greek and Roman cities. The results have been published in a series of final excavation reports.
Each excavation has produced an actual-state plan or a stone for stone drawing. One of our current objectives is to digitize many of these actual-state plans and to scale or rotate them, where necessary, to fit the precisely surveyed monuments. In this way it has been possible to recreate, literally block for block, the excavated remains of the successive phases of the city. Each of the actual-state drawings is retained as an independent entity in our drawing archive and then can be imported into the larger survey drawing, when needed. In this way, a very precise physical site survey is combined with accurate stone for stone actual-state drawings of the site. There exist now over 250 actual-state plans that have been carefully digitized, representing different structures and buildings throughout the ancient city. The goal has been to complete the stone for stone drawings of the entire excavated city.







